VT Connecticut River Valley VT
Popular Searches |
|
| VT Connecticut River Valley Vermont Homes Special Searches |
| | VT Connecticut River Valley VT Homes For Sale By Subdivision
|
|
| VT Connecticut River Valley VT Other Property Listings For Sale |
|
|
Under Contract
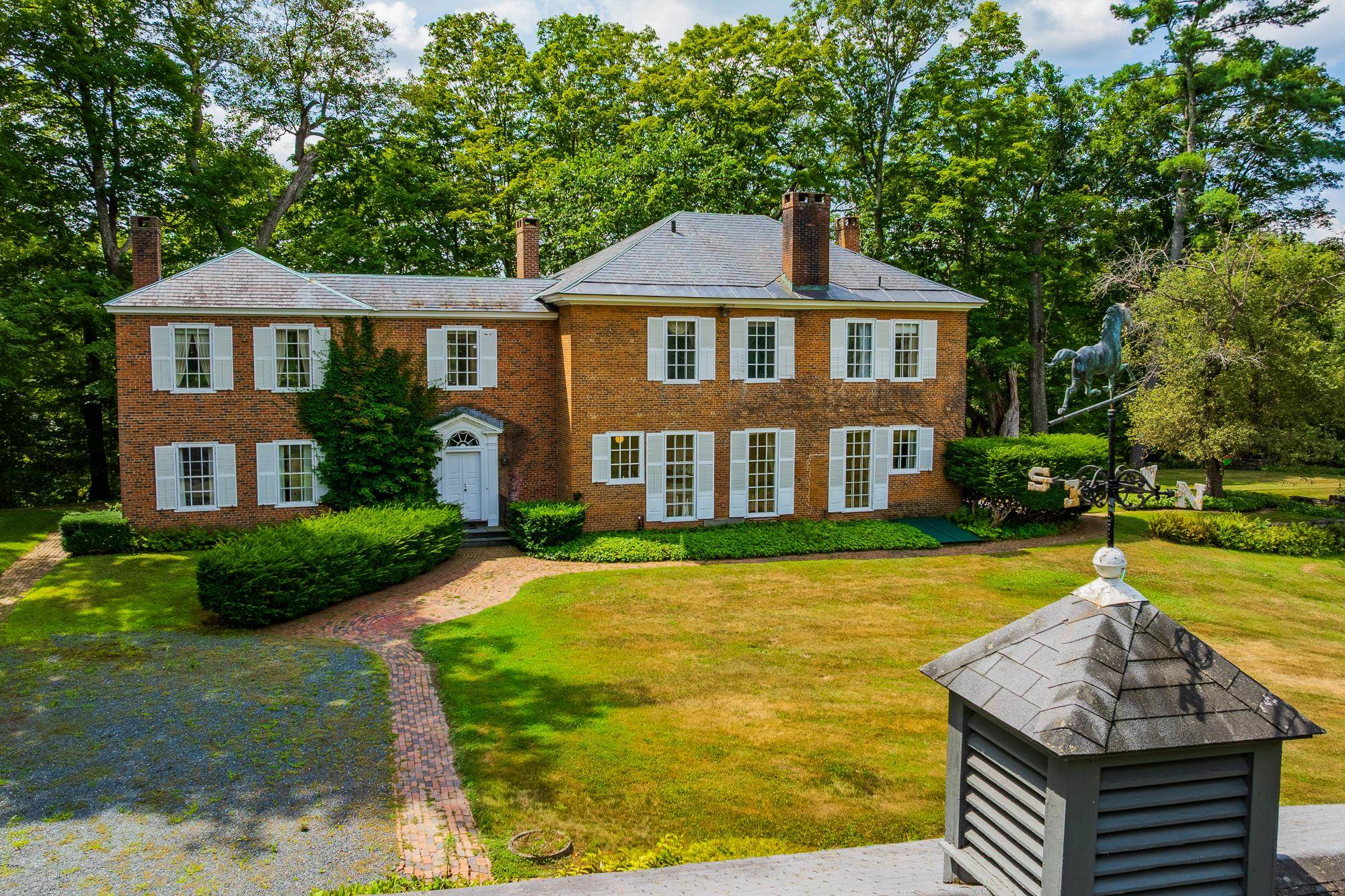
|
|
$1,600,000 | $435 per sq.ft.
10 Bischoff Lane
4 Beds | 6 Baths | Total Sq. Ft. 3680 | Acres: 11
This rare c.1800 Brick Federal estate with a majestic maple-lined driveway is privately nestled on 11 picturesque acres in Hartland, VT. Facing south, with good privacy, and abutting 75 acres of conserved land, this historic home offers 5 bedrooms and 3.5 baths with classic elegance throughout. Original woodwork, detailed chimney pieces, and 6 fireplaces preserve authentic charm. The stately south entry hall showcases a graceful semicircular staircase beneath 10' ceilings and large bright 6-over-6 double-hung windows that flood interiors with natural light throughout. American artist, author and illustrator Ilse Bischoff purchased the property in 1942, creating a retreat to host fellow artists and guests. In 1963, Bischoff added a matching brick two-story ell with a first-floor study, bedroom, bath, and second-level family room alongside her unique porcelain room. A separate and spacious artist's studio apartment features a large north-facing window and a stately fireplace, partially framed with local barn timbers. Additional amenities include an inground pool with patio, detached 2-car garage, oversized 3-bay garage with overhead storage, and an additional 2-bedroom single-story caretaker's home (complete with caretaker). There is extensive stone work, brick pathways, split-rail fencing, mature landscaping, and even a private pond. Close proximity to Woodstock and Quechee offers charming shops, fine dining, skiing, golfing, and cultural events. See
MLS Property & Listing Details & 60 images.
|
|
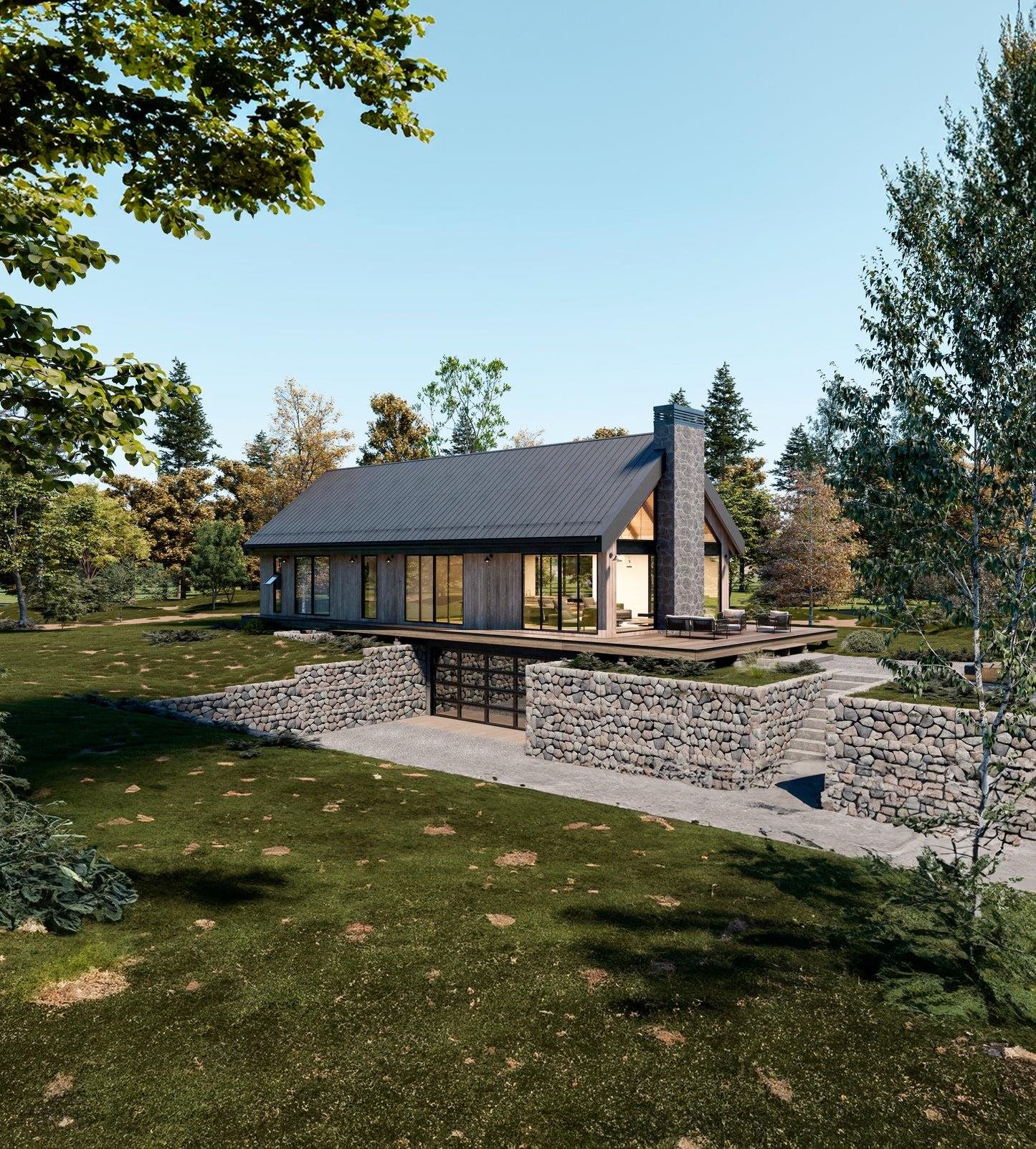
|
|
$1,625,000 | $424 per sq.ft.
7074 Robert Frost Lane
5 Beds | 4 Baths | Total Sq. Ft. 3837 | Acres: 0.98
New Construction in Quechee Lakes! Introducing Mountain Stream at Quechee Lakes where modern architecture meets the natural beauty of Vermont's premier four-season resort community. With more than 200 homesites and five distinct home styles, Mountain Stream offers thoughtfully designed residences that blend contemporary comfort with timeless surroundings. Each home features open-concept layouts, soaring ceilings, abundant natural light, and high-quality finishes that reflect a commitment to both luxury and sustainability. Energy-efficient construction ensures modern living that respects the environment without compromising style. One of the signature designs, the Aspen, showcases over 3800 square feet of modern living over three levels with five bedrooms, four bathrooms, a spacious open floor plan, and expansive windows that bring the outdoors in. Every detail is crafted for functionality, elegance, and a seamless connection to the Vermont landscape. Beyond the home itself, Quechee Lakes offers an unmatched lifestyle. Residents enjoy year-round amenities, from shimmering lakes and rivers to championship golf courses, an alpine ski hill, racquet sports, and a vast network of hiking, biking, and Nordic ski trails. It's a community that celebrates both outdoor adventure and refined living. See
MLS Property & Listing Details & 6 images.
|
|
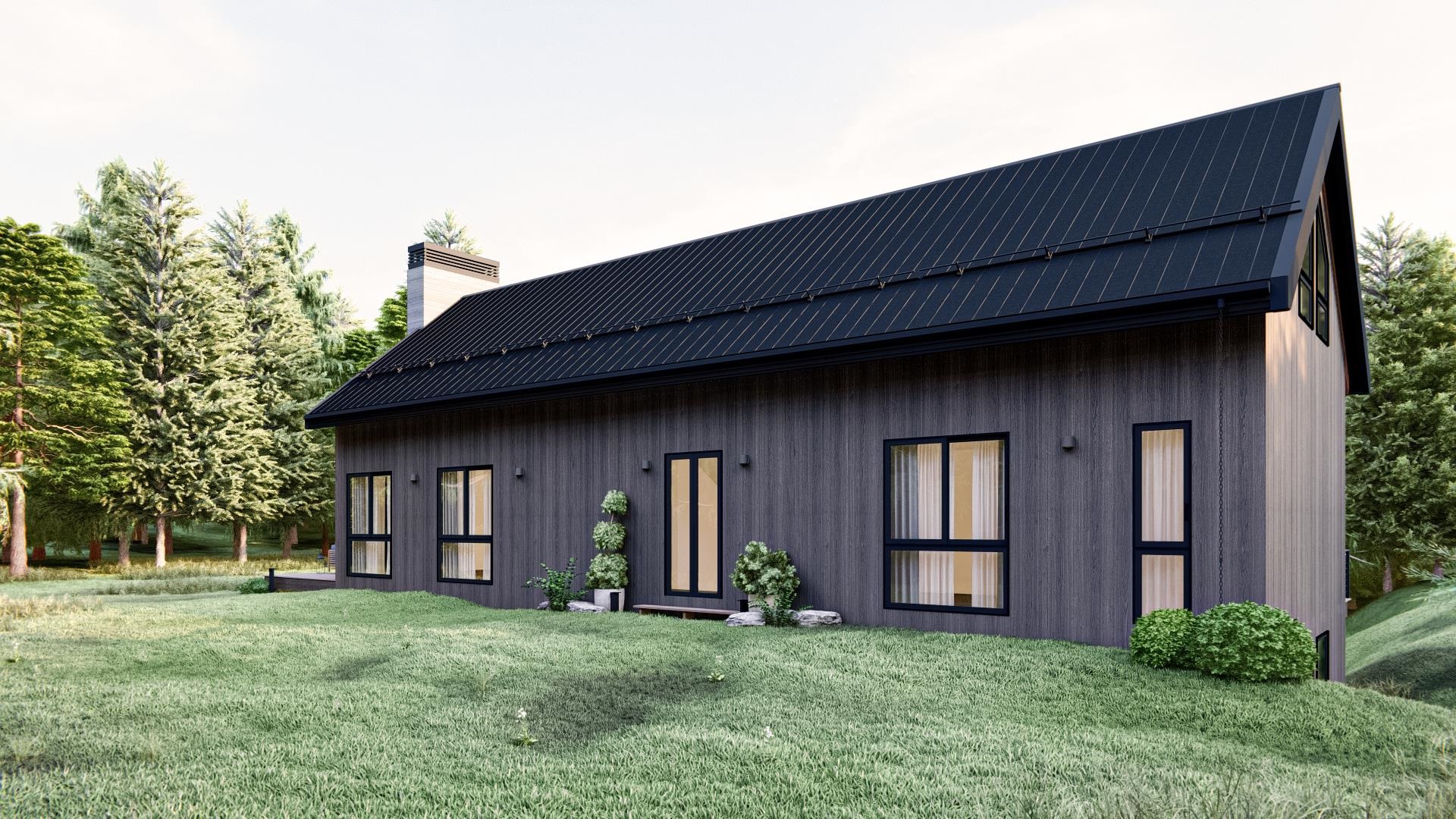
|
|
$1,675,000 | $437 per sq.ft.
4071 Tichenor Road
5 Beds | 5 Baths | Total Sq. Ft. 3837 | Acres: 1.09
To be built, Mountain Stream at Quechee Lakes seamlessly integrates new construction with the natural beauty of Vermont's premier four-season resort community. Offering over 200 homesites and five distinct home styles, Mountain Stream's residences feature modern, open layouts, abundant natural light, and soaring ceilings. The exclusive designs establish a commitment to sustainable, energy-efficient living without sacrificing luxury, evident in the high-quality finishes and features. Walnut, one of Mountain Stream's five thoughtfully crafted model homes, features a clean architectural style designed to harmonize with its surroundings. Featuring large windows, it bathes every room in natural light. Three bedrooms and two bathrooms in 1509 square feet of stylish, functional, modern design. From the lake and river shores to championship golf courses, the alpine ski hill to the racquet courts, and a vast network of trails catering to hiking, biking, and Nordic skiing, the lifestyle amenities at Quechee Lakes sustain a community with a shared enjoyment of the outdoors and an appreciation of elevated aesthetics. See
MLS Property & Listing Details & 12 images.
|
|

|
|
$1,865,000 | $487 per sq.ft.
Price Change! reduced by $100,000 down 5% on September 26th 2025
2346 Quechee Main Street
Waterfront Owned 700 Ft. of shoreline | 3 Beds | 4 Baths | Total Sq. Ft. 3827 | Acres: 2
A beautifully constructed residence, designed to take in breathtaking views of the river, the Lakeland course of the Quechee club golf course, the Quechee ski slopes, and lake Pinneo. The house offers high-quality details inside and out including porches, stone patios, octagonal viewing/sitting rooms and more. Gourmet kitchen of with a large walk-in pantry, 2 river stone fireplaces, tigerwood flooring, warm natural woodwork and a flexible floor plan to add another bedroom. Beautifully updated powder bath. The 1st floor primary bedroom enjoys a large walk-in closet and large bathroom. Views enhance every room. Other amenities a hot tub, a sauna, direct access to the river and perennial flower beds. In addition to the paved circular driveway in front, there is a separate newly paved driveway to the 2-car attached garage, and a second, detached 2-car garage with extra storage. The main garage is finished with epoxy floors. A solar array and solar domestic hot water result in very low electric bills. Radiant heated floors. Air conditioning. Approx. 700' of river frontage. This home is not located in the QLLA (Quechee Club) but club membership may be obtained either through purchasing a "Quechee Lot" or with a two-year trial membership. Substantially all furnishings are included with the house. Easy access to the Upper Valley...enjoy the quaint town of Woodstock VT and the 8 minute drive back home! SEE FULL PROPERTY WEBSITE! See
MLS Property & Listing Details & 32 images. Includes a Virtual Tour
|
|
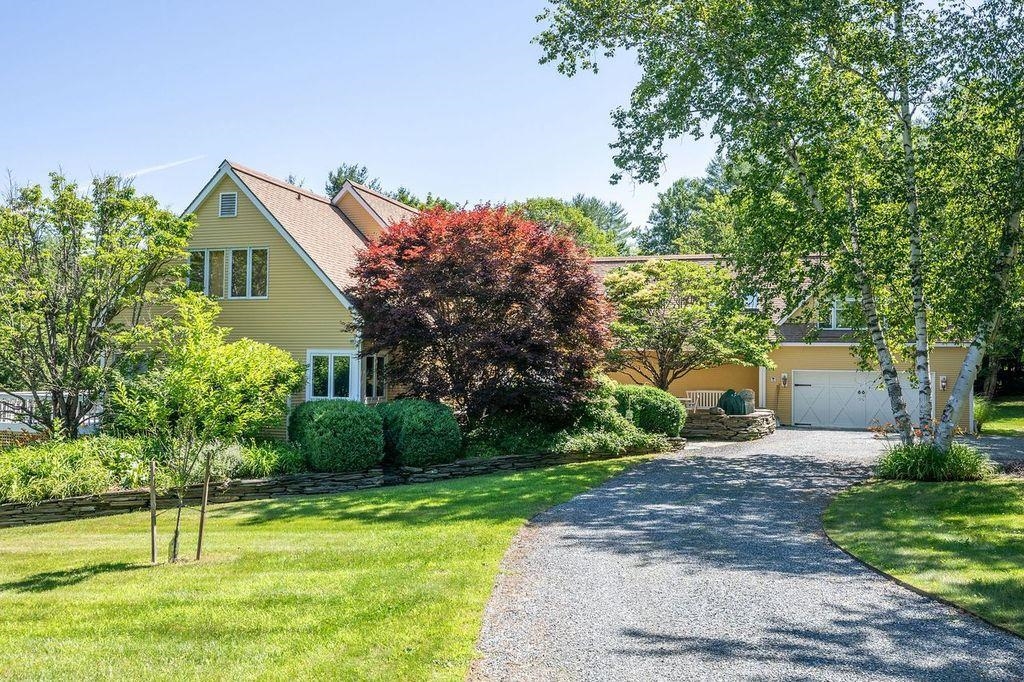
|
|
$2,300,000 | $653 per sq.ft.
134 Chester Arthur Road
4 Beds | 5 Baths | Total Sq. Ft. 3524 | Acres: 4.69
A quality residence with 4.69 landscaped acres beautifully complimenting the estate! Entering into the grounds a graceful drive meanders through landscaped lawns to arrive at a stone patio and an appealing New England style residence. Conveniently, there is option to enter an attached garage with direct entrance to the residence. After crossing the stone patio, passing through the front door reveals a well designed floor plan. An oak floored living room complete with fireplace is first to view. To the left is a library that could equally serve as 1st floor primary bedroom, with attached full bath. Walking back through the living room leads to a kitchen with Vermont Verde marble counters and a dining room. A convenient laundry and i/2 bath complete the 1st floor. The owners enjoy excursions in a large motor home. Consequently, the property has been designed with an oversized additional 8 car attached heated garage offering endless potential applications and accessed from an entrance off this 1st floor. (In addition, to the rear of the property are several RV pads and hook ups, to further accommodate large motor homes!) Stairs by the front entry lead up to the 2nd floor. 1st revealed is a bedroom, a sitting area and full bath. A walk through closet area leads to an oversize primary bedroom with luxurious full bath! Completing the 2nd floor is a 32x16 office/bedroom with 3/4 bath. In the basement is a 32x20 family room, a laundry and a storage room. QLLA member amenities await! See
MLS Property & Listing Details & 32 images.
|
|
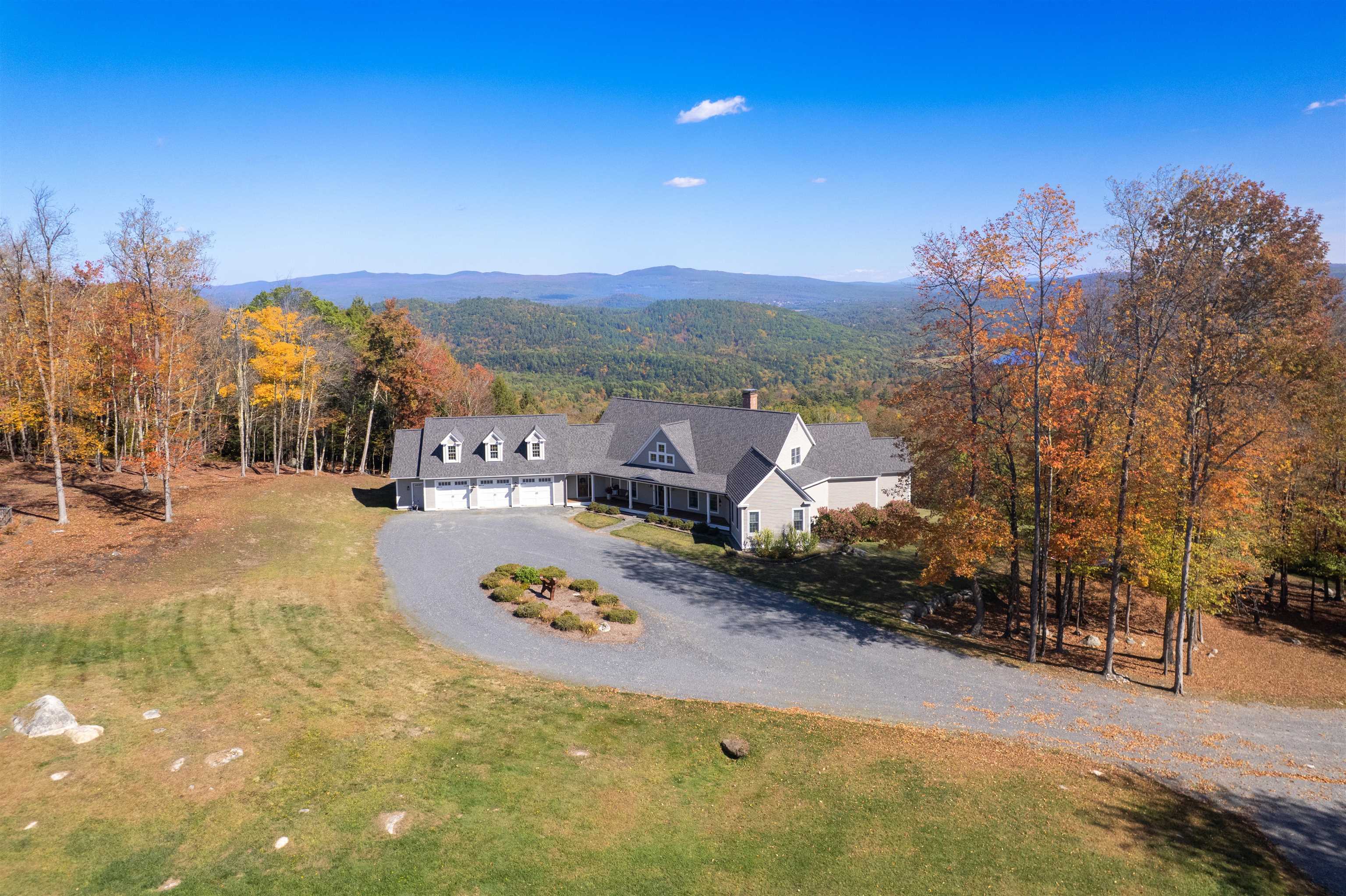
|
|
$2,495,000 | $520 per sq.ft.
Price Change! reduced by $200,000 down 8% on August 12th 2025
248 Gird Lot Road
5 Beds | 5 Baths | Total Sq. Ft. 4800 | Acres: 52.12
This meticulously maintained five-bedroom, four-and-a-half-bath home offers sweeping views of the Connecticut River Valley and New Hampshire mountains. Thoughtfully designed for comfort and flexibility, the open-concept layout includes a main-level living option, hardwood floors, and tall ceilings with abundant and expansive windows that flood the home with natural light. The spacious kitchen is ideal for entertaining, with granite countertops, high-end cabinetry, a built-in refrigerator, wine fridge, and a generous island with prep sink. The living room and den each feature a fireplace and built-in bookcases. Upstairs bedrooms are carpeted for comfort, and freshly painted interiors enhance the bright, airy feel. A spacious deck and fire pit area provide perfect spots to enjoy the stunning landscape. The three-car attached garage includes a separated bay with its own entrance and access to the large unfinished space above, ready to convert into a guest suite or studio. Additional features include a whole-house generator, fiber-optic internet, and central air on the main level. The walkout basement offers expansion potential with natural light and tall ceilings. Set on a private lot with a cleared yard, fenced-in pen area, and spring-fed pond, this serene retreat is just 30 minutes to Upper Valley amenities, Okemo skiing, and Lake Sunapee. Easy I-91 access and a short drive to Boston or the Maine coast. 11 minutes to Crown Point Golf course. Could be sold fully furnished! See
MLS Property & Listing Details & 60 images. Includes a Virtual Tour
|
|
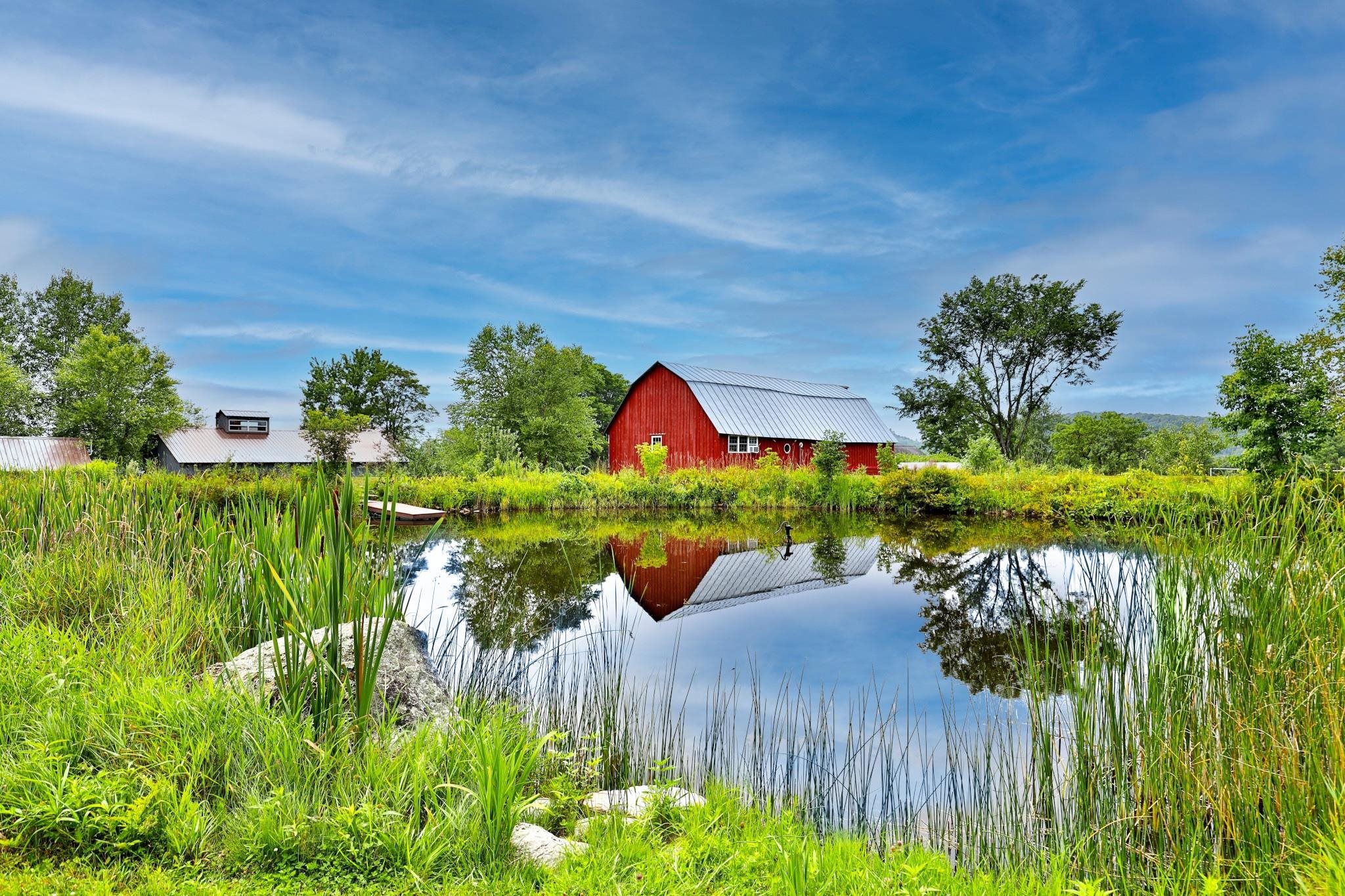
|
|
$3,350,000 | $592 per sq.ft.
Price Change! reduced by $900,000 down 27% on June 28th 2025
400 Ruusunen Road
6 Beds | 5 Baths | Total Sq. Ft. 5657 | Acres: 436.4
Wild Trails Farm offers unparalleled privacy, encompassing 436 acres of natural splendor. At the heart of this retreat is a 5,600+ sq ft lodge that is both luxurious and eco-friendly, powered by solar and geothermal. It features 6 spacious bedrooms, 4.5 bathrooms, a gourmet kitchen with dual dining areas, common rooms, and sauna. The 2-car garage is currently utilized as a yoga studio, but could be easily converted back. Whether you are relaxing on the stone patio with sweeping southern views or enjoying the cozy screened-in rear porch, you will find the perfect spot to savor the tranquil surroundings. The magical grounds include manicured lawns, two ponds, colorful gardens, and seasonal fruit and berry patches. A 20+ km trail network winds through the property, perfect for hiking, biking, snowshoeing, and cross-country skiing. The land includes many natural and historic features, including inspiring, long-range vistas and also connects directly to numerous trails, backroads and features off site. The property comprises several additional structures: a restored circa 1800 barn with a 2-bedroom apartment and renovated farm manager's room with bath; the Cider House, a delightful 1-bedroom post and beam residence; post-and-beam stable; and equipment barn. Other features include a greenhouse, raised garden beds, pretty stone walls, a remote 2-bedroom off-grid cabin with septic and well, and a treehouse with wood stove and views. A rare opportunity to own a truly majestic property See
MLS Property & Listing Details & 60 images. Includes a Virtual Tour
|
|
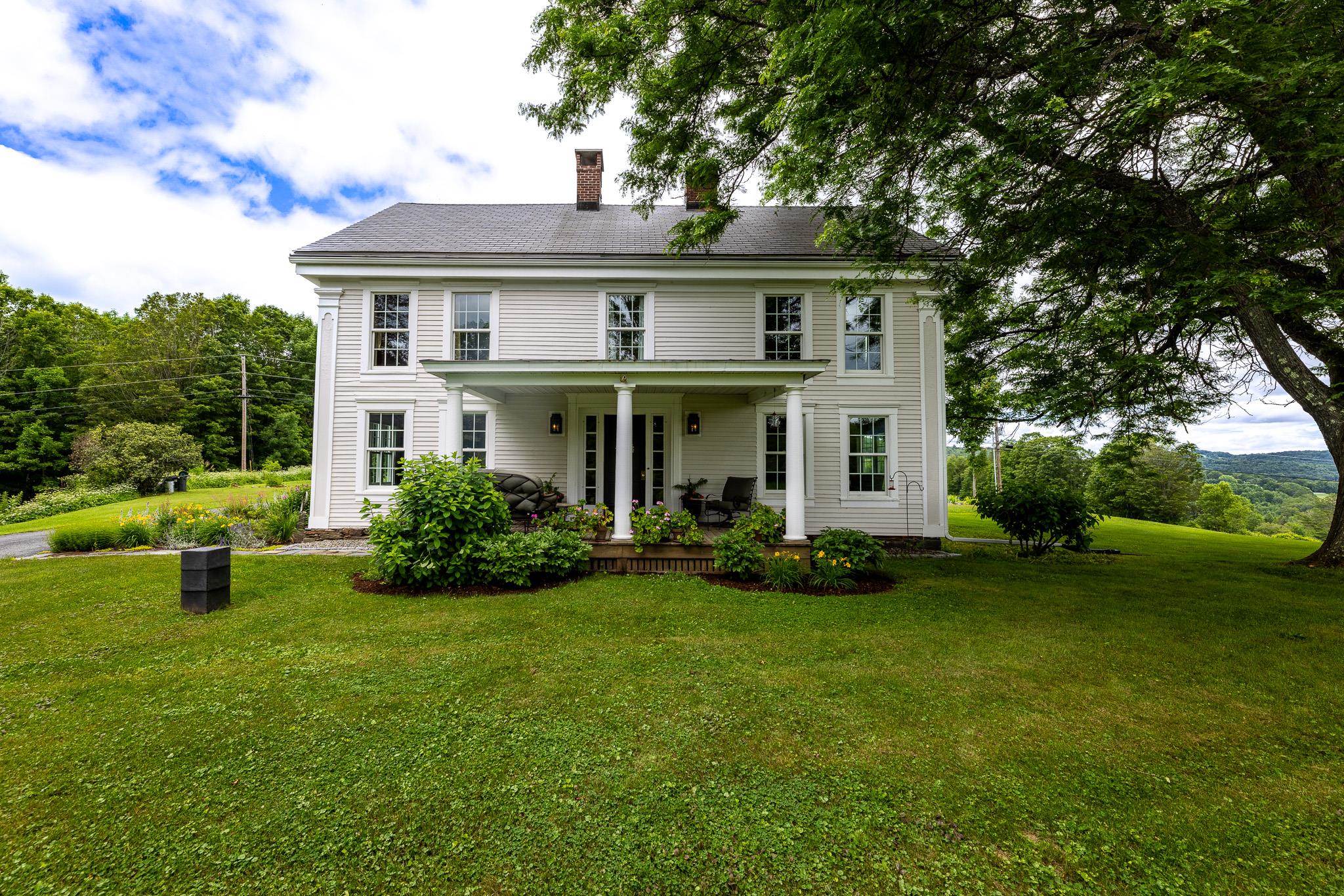
|
|
$3,650,000 | $1,136 per sq.ft.
166 Jewett Road
5 Beds | 5 Baths | Total Sq. Ft. 3212 | Acres: 98
Stately hilltop home built by Silas Banister c.1800, recently undergone a complete restoration. Quality materials & craftsmanship throughout. It has gorgeous views of nearby Ascutney Mountain & long-range views of NH. The property consists of 98 acres made up of fields, hard & softwoods, trails, a large sugarbush (potential for a future boiling operation). Conserved by Upper Valley Land Trust, enrolled in Current Use. The main floor offers a new kitchen which boasts a beautiful 11' quartz island & counters. Dining & Family Room with soapstone woodstove, Living Room with a new Rumford Fireplace with rod iron & glass doors for efficiency. A large Sunroom with slate floor, more than an entry it's a nice transitional space to enjoy, 3 BR/3 BA and a Sitting area on the 2nd floor with a tranquil view of the back fields. 2 additional BRs and a half bath on the 3rd floor. All new wiring, plumbing, new Bosch propane furnace supplies radiant heat, triple pane, Anderson low-E4 windows, sheetrock, DaVinci slate-like rubber roof & cherry floors. Fully insulated, extremely efficient. Custom built trim, wide baseboards, wainscoting & cabinets. 200+ year old pine boards from the house were used to craft bathroom vanities, 3rd floor stairs & beautiful doors. Outdoor amenities include in ground pool, gardens & lovely stone patio. A large-3600 sq ft former dairy barn with new wiring & FHA furnace & oil tank. Now used as a garage, workshop & abundant storage space offers ENDLESS possibilities! See
MLS Property & Listing Details & 60 images.
|
|
|
|
